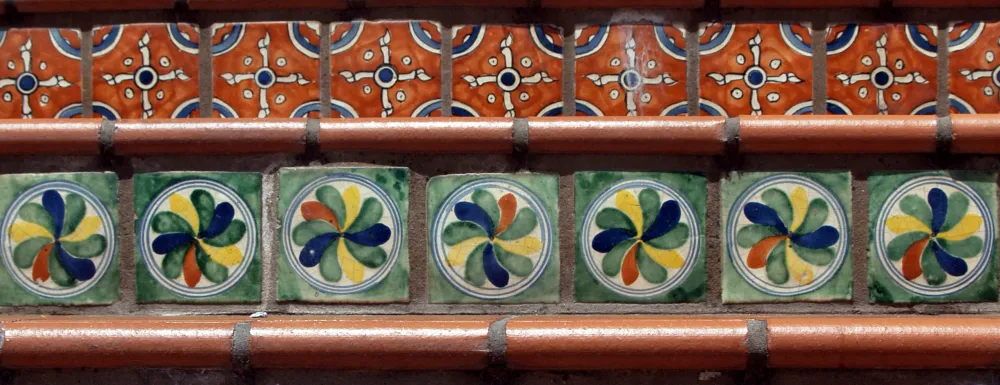Image

Title
Title 25 Objective Design and Development Standards
Sections

To respond to changes in State Law and implement Housing Element Program HE-7, on February 25, 2025 City Council adopted new Objective Design and Development Standards (ODDS) in Title 25 of the Municipal Code. The new Title became effective on March 27, 2025, following extensive public engagement and review by the Planning Commission, Ordinance Committee, and City Council.
The ODDS work in conjunction with the entire Santa Barbara Municipal Code (SBMC) to implement State law that requires "applicable, objective general plan, zoning, and subdivision standards and criteria, including design review standards" per the Housing Crisis Act of 2019. The Title 25 Objective Design and Development Standards is an alternative zoning code available for multi-unit and mixed-use development of two or more units, offering a streamlined entitlements review process for projects meeting the Objective Design and Development Standards.
Title 25 applies to qualifying residential or mixed-use projects for which the State requires review for compliance using only objective standards, including projects seeking approval under the City's Affordable Housing Streamlined Approval Ordinance (SBMC §30.145.035). Applicants may opt out of using the ODDS, however, the project will then proceed under the City's discretionary review process. Title 25 is only applicable for new construction and is not used to add new buildings to sites with existing buildings except under limited circumstances.
Familiarize yourself with the full requirements by reading Title 25 Objective Design and Development Standards
Early consultation is encouraged. Staff can help you navigate Title 25 zones, site design, building types, frontages, and architectural design standards. Ask a Counter Question
Ensure your project meets the following:
To determine density allowance:
The Title 25 Zones are coupled with building type choices, site planning, development standards, and architectural styles.
735 Anacapa Street
Santa Barbara, CA 93101
Phone: (805) 963-0611
Hours: 9:00 a.m. to 5:00 p.m., Monday - Thursday, and alternate Fridays.
City of Santa Barbara, PO Box 1990
Santa Barbara, CA 93102-1990
Sign up for one or more newsletters on many city topics
