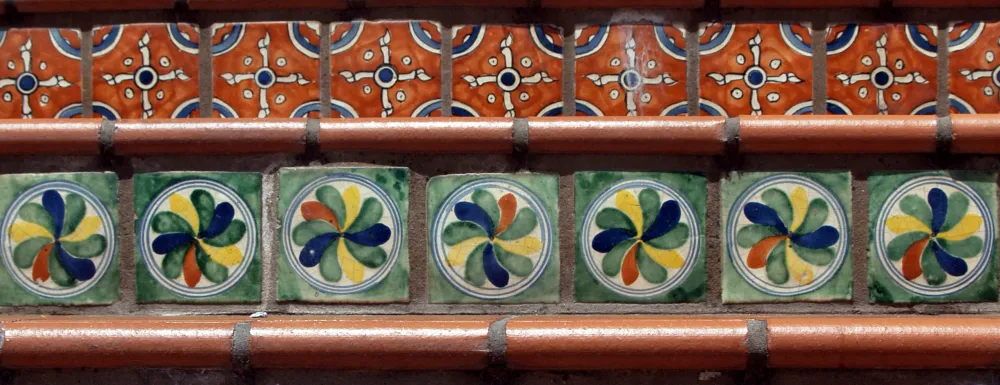17936
Imagen

Title
Objective Design Standards
Secciones

To respond to changes in State Law and implement Housing Element Program HE-7, on February 25, 2025 City Council adopted new Objective Design and Development Standards (ODDS) for projects of two or more units, effective on March 27, 2025.
The project was funded by a Local Early Action Planning grant from the State Department of Housing and Community Development and Opticos Design, Inc. was selected as the consultant to the project.
The ODDS Zone Map (ODDS-ZM) shows zone districts to generate and support pedestrian-oriented, walkable environments. These environments are described as walkable because of their interconnected streets and blocks with sidewalks, variety of housing choices, and proximity to services, shopping, and/or transit. The zones range in function and intensity from primarily residential areas (Neighborhood Medium and Neighborhood Large) to moderate-intensity corridors (Mixed-Use Corridor), to higher intensity neighborhoods (Downtown Edge) and the highest intensity center (Downtown Core).
The Architectural Styles Map (ODDS-ASM) designates areas of the City eligible to use the ODDS that allow the Mediterranean style group (yellow), Mediterranean and Craftsman style groups (green), or Mediterranean, Craftsman, and Contemporary style groups (blue). A subset of the area that allows all style groups is designated to allow the the Industrial sub-style of the Contemporary style group, shown in hatched marks.
For decades, multi-unit housing project design has been directed by design guidelines for specific types of projects and areas of the City. These design guidelines often require interpretation and a judgment call to determine whether they’ve been met.
The ODDS are “objective,” which means they are measurable and verifiable (i.e., no “gray area” for interpretation). The objective design review process combines Project Design Approval and Final Design Approval in one step to make the process more streamlined and predictable.
They will apply to areas of the City that currently allow two or more residential units (not including accessory dwelling units) and mixed-use.
Opticos Design researched the City’s existing design guidelines, permitting process, and regulations; interviewed staff, subject-matter experts, design board members, and developers; analyzed the City’s neighborhood fabric and rich architectural character; and applied industry-leading expertise.
The Existing Conditions Report includes an evaluation the existing physical character of the project area, a study of current zoning standards on five lots, and a list of existing architectural styles by neighborhood and building size.
The project is guided by a Work Group consisting of members of the City’s Architectural Board of Review, Historic Landmarks Commission, Planning Commission, and local American Institute of Architects to provide input on work products and design ideas.
735 Anacapa Street
Santa Barbara, CA 93101
Teléfono: (805) 963-0611
Horas de Trabajo: 9:00 AM to 3:00 PM, Lunes a jueves, y viernes alternos.
Ciudad de Santa Bárbara, apartado de correos 1990
Santa Bárbara, CA 93102-1990
Suscríbase a uno o más boletines sobre muchos temas de la ciudad
